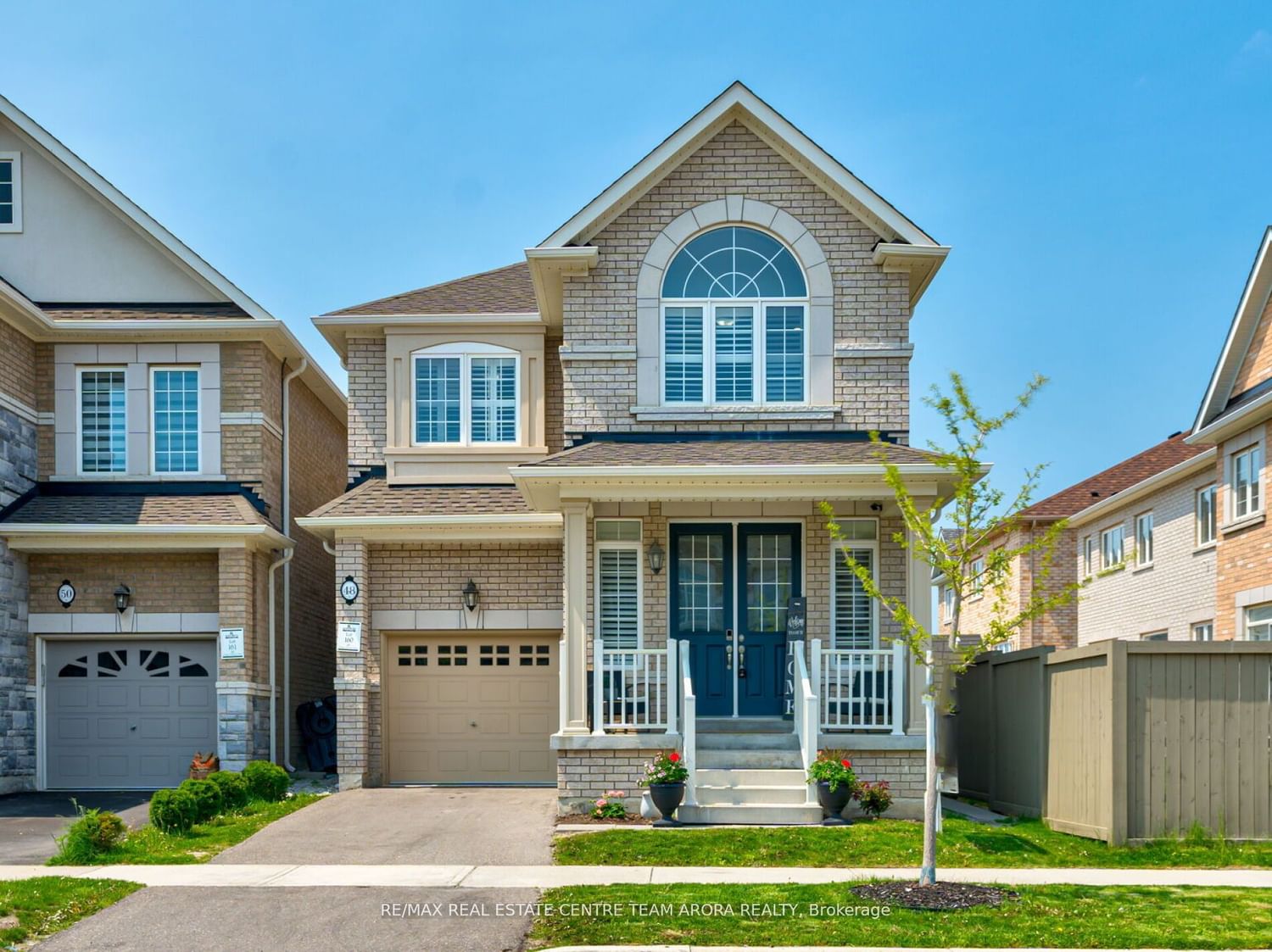$1,339,900
$*,***,***
3+2-Bed
4-Bath
2000-2500 Sq. ft
Listed on 6/7/23
Listed by RE/MAX REAL ESTATE CENTRE TEAM ARORA REALTY
"Absolute Show Stopper Nestled In The Prestigious Community Of Northwest Brampton, Close To Mount Pleasant Go Station!! Built By Rosehaven. Elegant Great Room And Family Room With Two Way Fireplace And Upgraded Hardwood Flooring. California Shutters & Pot Lights On Main. Smooth Ceiling On Both Levels. Open Concept Layout Design With Natural Light. Modern Kitchen Durable Beauty And Practical Convenience That Offers Stainless Steel Appliances, Breakfast Area, Quartz Countertop, Backsplash And W/O To Yard. Convenient Main Floor Laundry. Second Floor Features 3 Bright And Spacious Bedrooms. Spacious Media Room Can Be Converted Into 4th Bedroom. Tray Ceiling In The Primary Bedroom !! It Has 6 Pc Ensuite, W/I Closet. Finished 2 Bedrooms With Separate Side Entrance. Closer To Parks, Bus Stops, Restaurants, Schools And All Other Amenities. Absolutely The Best Buy In The Area!!! "
To view this property's sale price history please sign in or register
| List Date | List Price | Last Status | Sold Date | Sold Price | Days on Market |
|---|---|---|---|---|---|
| XXX | XXX | XXX | XXX | XXX | XXX |
W6113292
Detached, 2-Storey
2000-2500
9+3
3+2
4
1
Attached
3
0-5
Central Air
Finished, Sep Entrance
Y
Brick, Stone
Forced Air
Y
$6,247.57 (2022)
90.22x30.02 (Feet)
